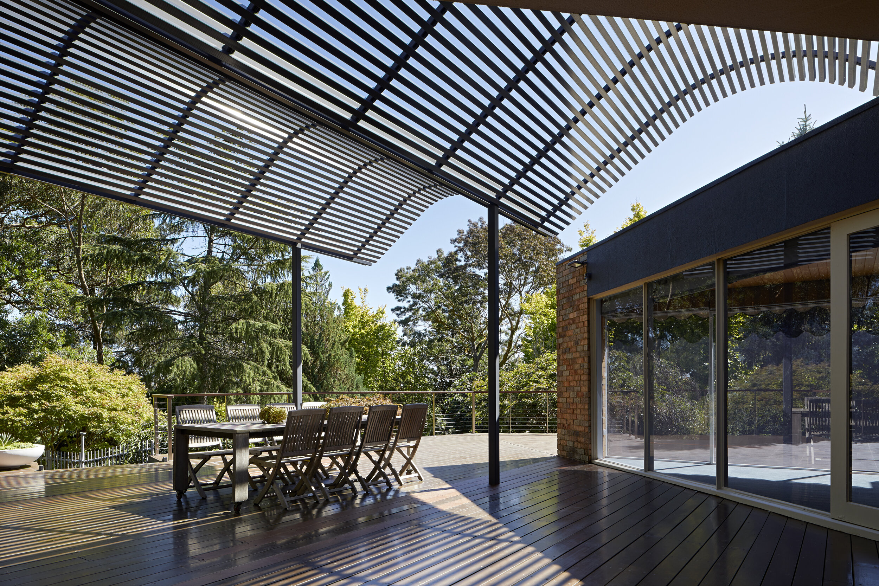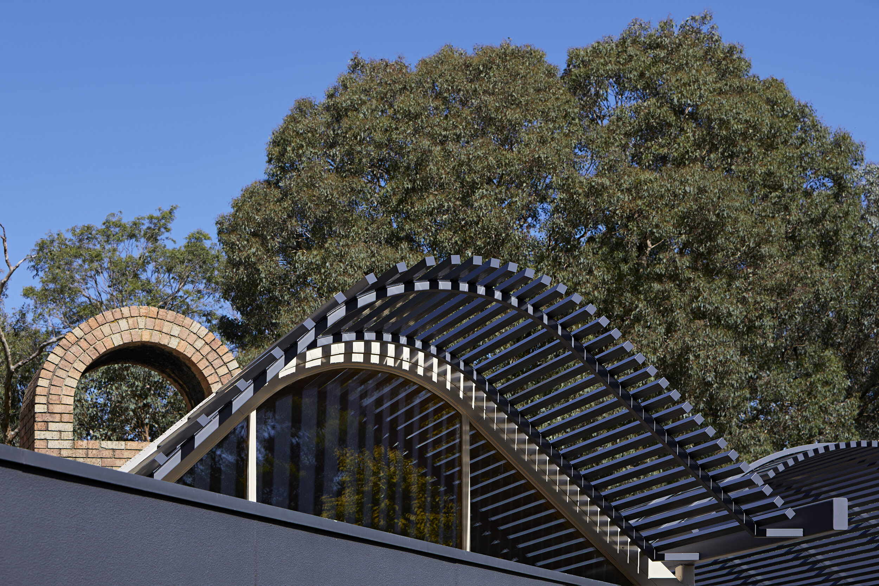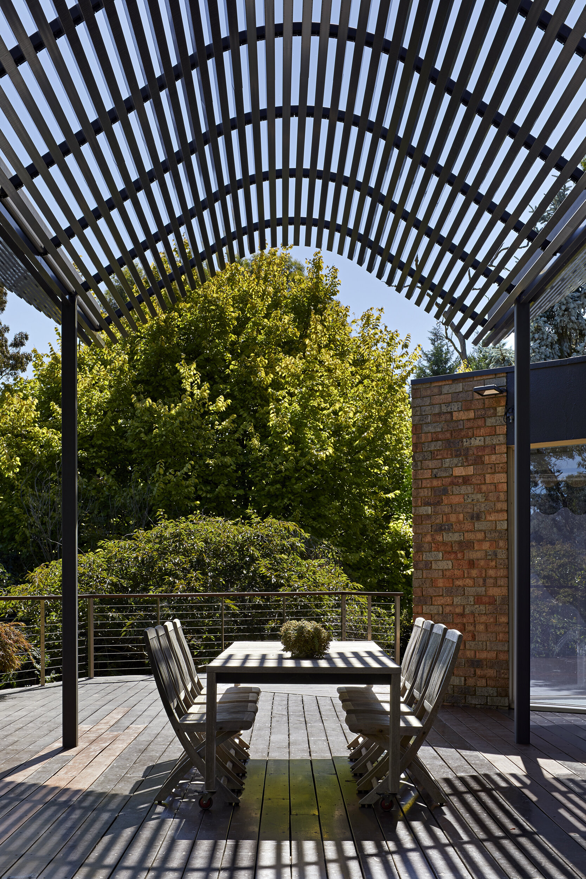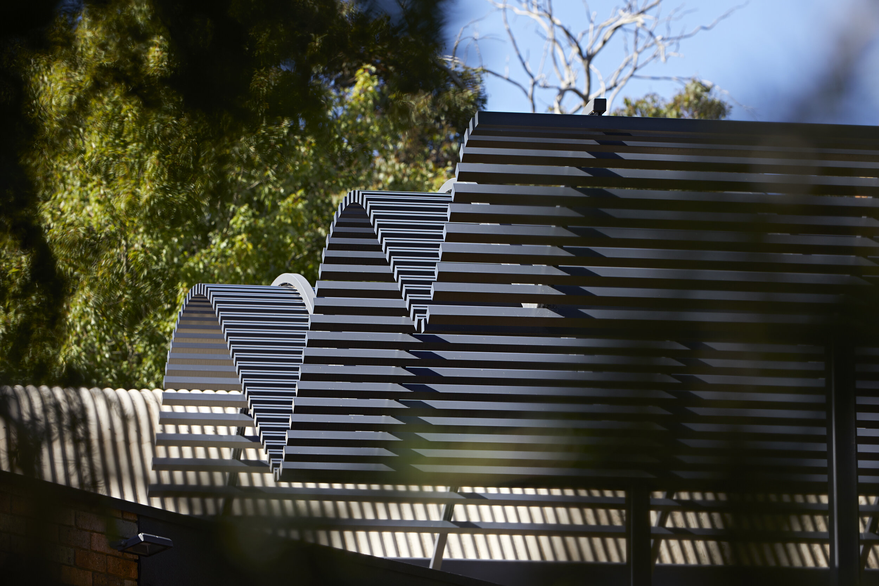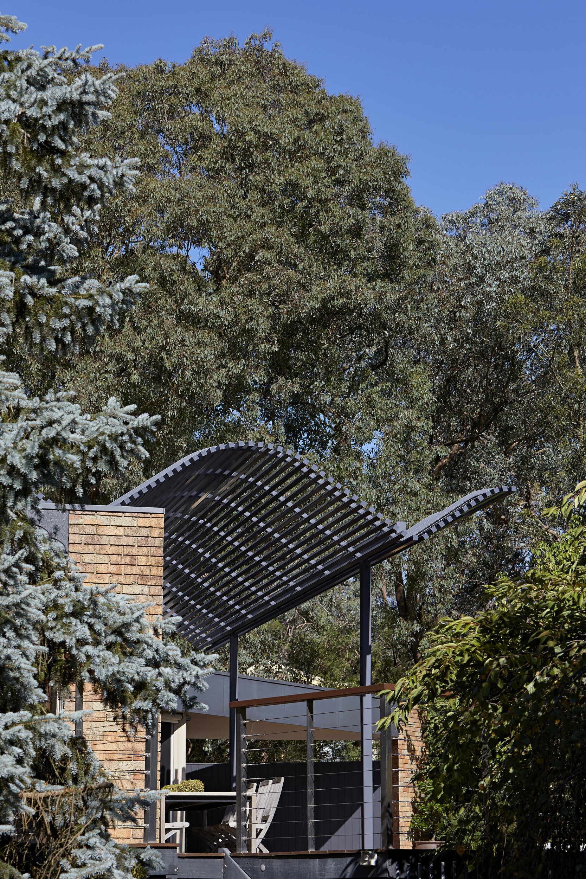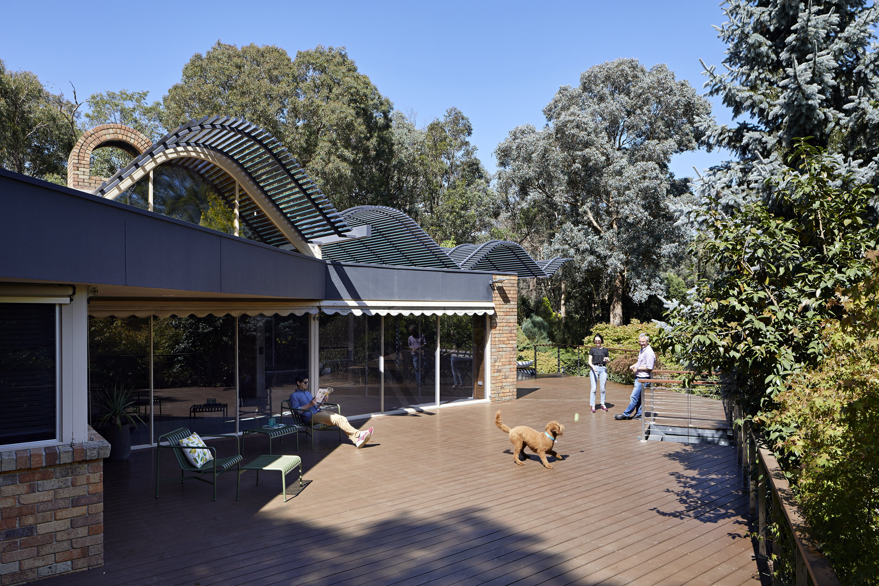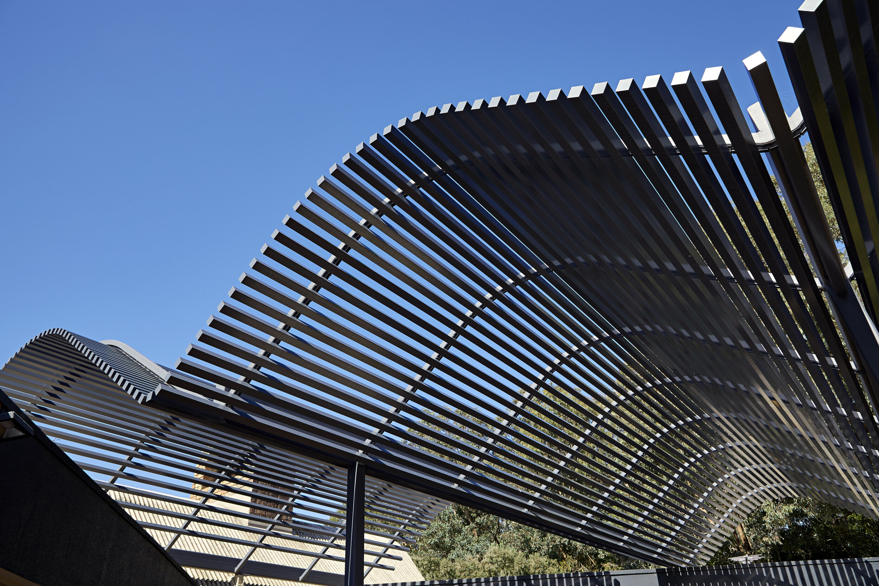PROJECTS
Shadow Play
donvale
The Challenge
The perfect deck... for scorching in the summer sun
With a supersized deck in beautiful, leafy surrounds, the owners of this bold and sculptural 1990s home wanted to spend more time outdoors, but their deck's lack of shade and its western orientation made it uncomfortably hot and glary. The owners had tried and considered various options, such as umbrellas and shade sails, but were looking for a permanent, yet flexible solution, that complemented the unique design of their home, retained access to light and views and maximised the functionality of their incredible outdoor space.
What if …
The geometry of the house could inspire the perfect solution?
By conducting a comprehensive solar study, we were able to test and determine which shape and position of shading would best address the competing demands of the brief. After testing a number of other possibilities, we considered the house's barrel-vaulted roof form as inspiration. The successful result is a curvilinear wave-like form which floats above and contrasts the angular wings which flank the deck. Thin, light-weight battens create a dappled light, echoing the variable and dynamic shade of a tree canopy and similarly allow filtered views through, to the surrounding foliage and sky beyond.
Filtered Light Through Battens
3D modelling to determine the most effective batten spacing
The design uses aluminium battens on curved steel beams to provide filtered shade. By analysing the effects of the spacing of the battens in 3D, based on the orientation and shading requirements, we were able to determine the most effective spacing and find the right balance between providing enough shade and allowing the structure to feel light and airy. By referencing the shape of the existing barrel roof, the shading structure feels cohesive and the sculptural nature of the design provides a picturesque frame to enjoy views of the surrounding treetops.
Structural Logic
For uninterrupted alfresco entertaining
Much like a roman arch, an inherent benefit of the wave shape is its structural logic. By using light-weight aluminium battens in concert with the wave-form steel structure and utilising the existing structure of the house, we were able to limit the additional support required to only three slender steel posts. Minimising the need for columns leaves more space and flexibility for entertaining and enjoying the deck.


